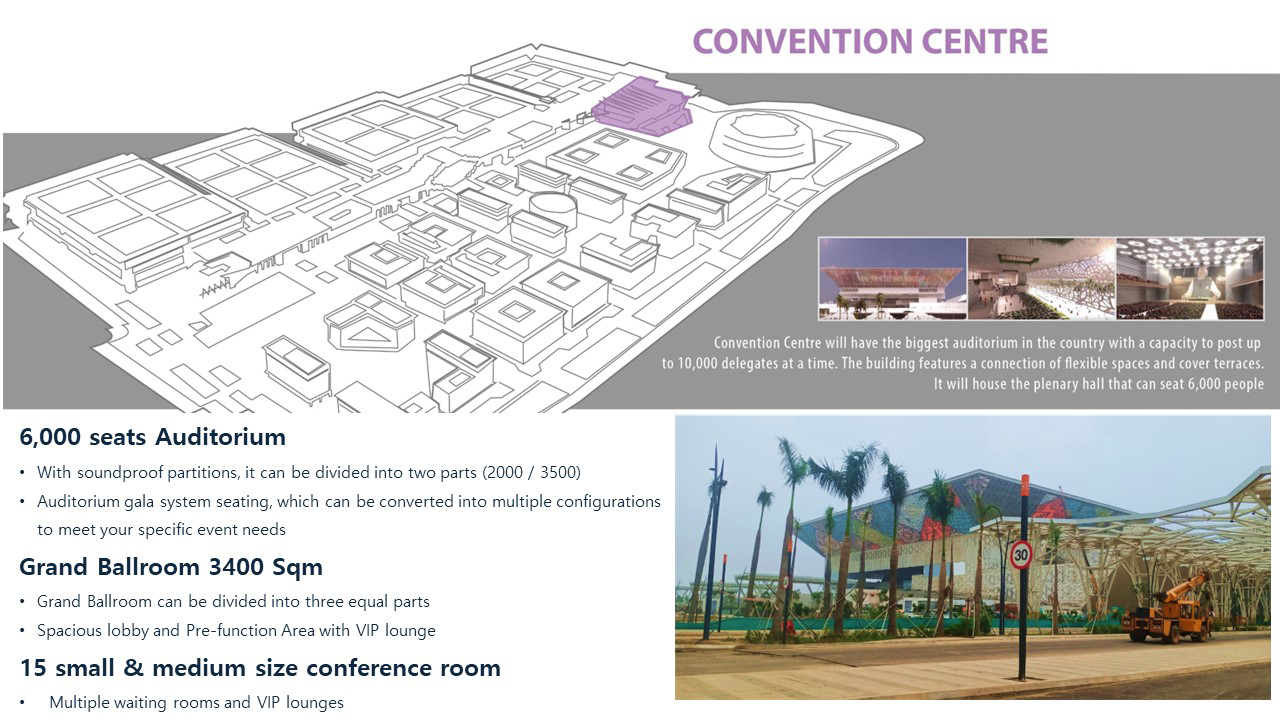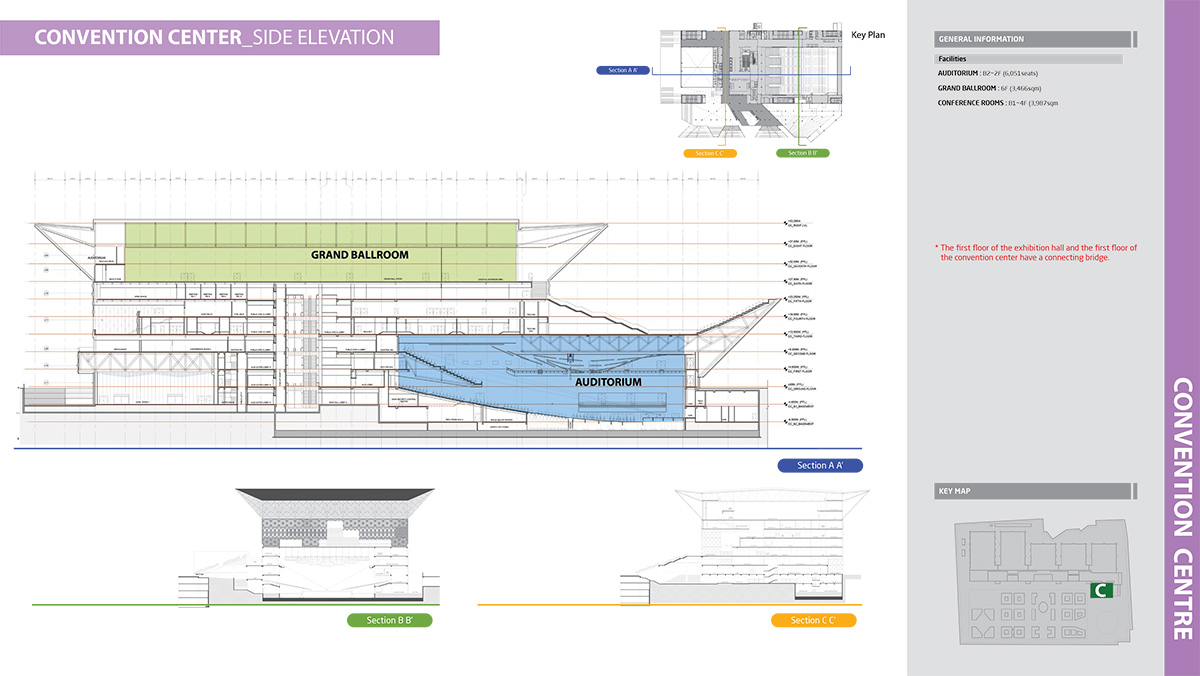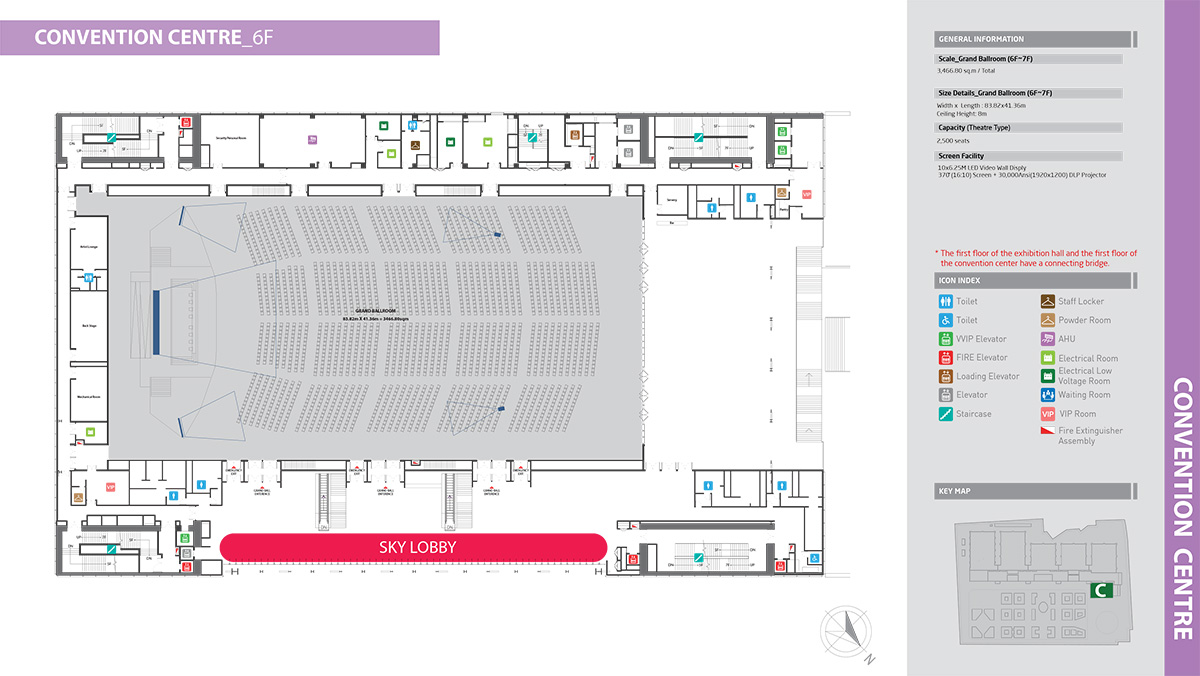E-mail : book@iiccnewdelhi.com
Application Form : Yashobhoomi (IICC) - Tenancy Application.docx
Orgarisers guide : YASHOBHOOMI-Organisers Guide.pdf

| GENERAL INFORMATION |
| Scale 5,070 sq.m/Total |
| Gala Seating: 1800 Fixed Seating: 3200 Total Seating: 6000 |
| GENERAL INFORMATION |
| Scale 3,300 sq.m/Total |
| Size Details Width X Length : 42.24 X 80 Height : 8 m |
| Capacity : Theatre 2500 seats |
| GENERAL INFORMATION |
| Scale 1,200 sq.m/Total |
| Size Details – B101 – A, B101 -B Width X Length : 31.06 X 39.25 Height : 8 m |
| Capacity : Theatre A: 516 seats B: 516 Seats A+B: 1,032 |
| GENERAL INFORMATION |
| Scale Parijat Hall 201_316 sq.m/Total Kesar Hall 202_205 sq.m/Total |
| Size Details Width X Length : Parijat Hall 201_ 14.05 X 23.34 Kesar Hall _ 15.35 X 14.04 Height: 3.7 m |
| Capacity: Theatre Parijat Hall _272 Seats Kesar Hall _176 Seats |
| GENERAL INFORMATION |
| Scale Kumudini Hall 301_212 sq.m/Total Gulmohar Hall 302_293 sq.m/Total Javakusum Hall 303_144 sq.m/Total Champa Hall 304_291 sq.m/Total Neelkamal Hall 305_313 sq.m/Total |
| Size Details Width X Length Kumudini Hall 301_11.15 X 19.67m Gulmohar Hall 302_15.72 X 19.67m Javakusum Hall 303_11.55 X 13.92m Champa Hall 304_15.22 X 19.67m Neelkamal Hall 305_16.07 X 19.55m Height : 3.7 m |
| Capacity : Theatre Kumudini Hall 301_182 Seats Gulmohar Hall 302_252 Seats Javakusum Hall 303_124 Seats Champa Hall _250 Seats Neelkamal Hall 305_124 Seats |
| GENERAL INFORMATION |
| Scale Suryamukhee Hall 401_144 sq.m/Total Moulshree Hall 402_144 sq.m/Total Kaner Hall 403_117 sq.m/Total Mogra Hall 404_342 sq.m/Total Kadamb Hall 405_92 sq.m/Total |
| Size Details Width X Length Suryamukhee Hall 401_12.76 X 11.62m Moulshree Hall 402_12.76 X 11.68m Kaner Hall 403_11.49 X 11.66m Mogra Hall 404_23.39 X 15.20m Kadamb Hall 405_6 X 15.20m Height : 3.7m |
| Capacity : Theatre Suryamukhee Hall 401_124 Seats Moulshree Hall 402_248 Seats Kaner Hall 403_101 Seats Mogra Hall 404_294 Seats Kadamb Hall 405_79 Seats |

