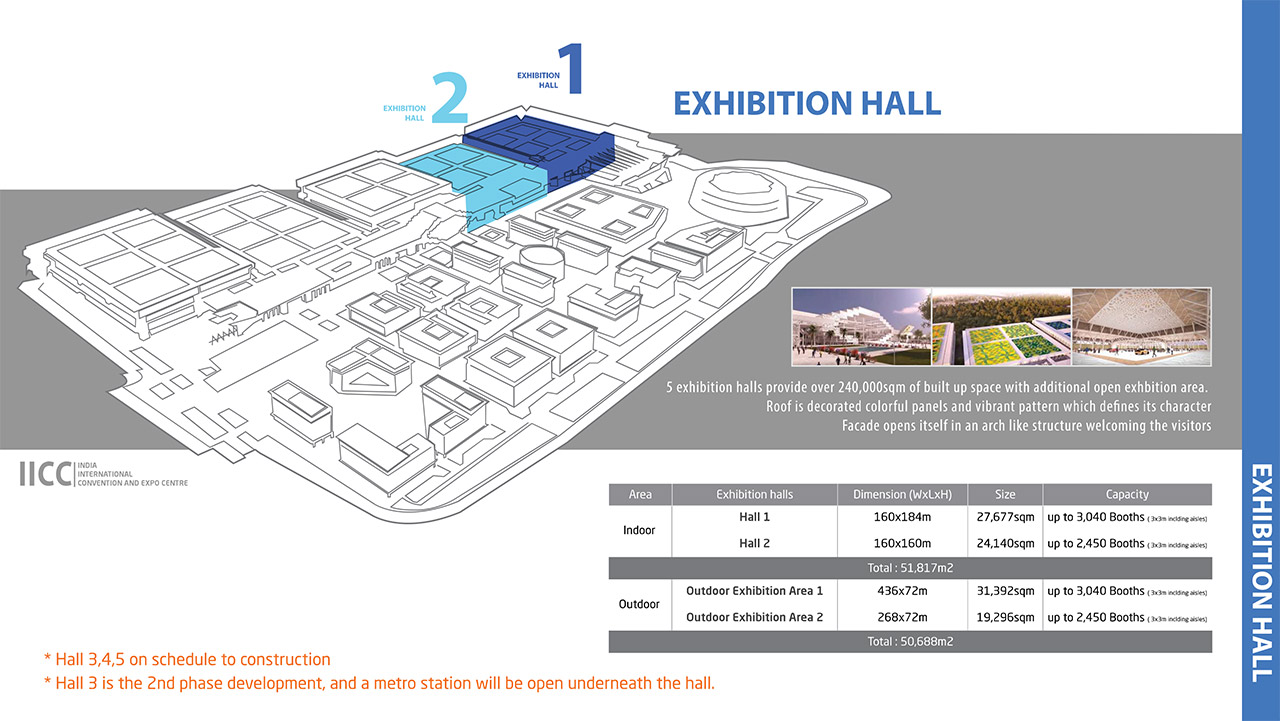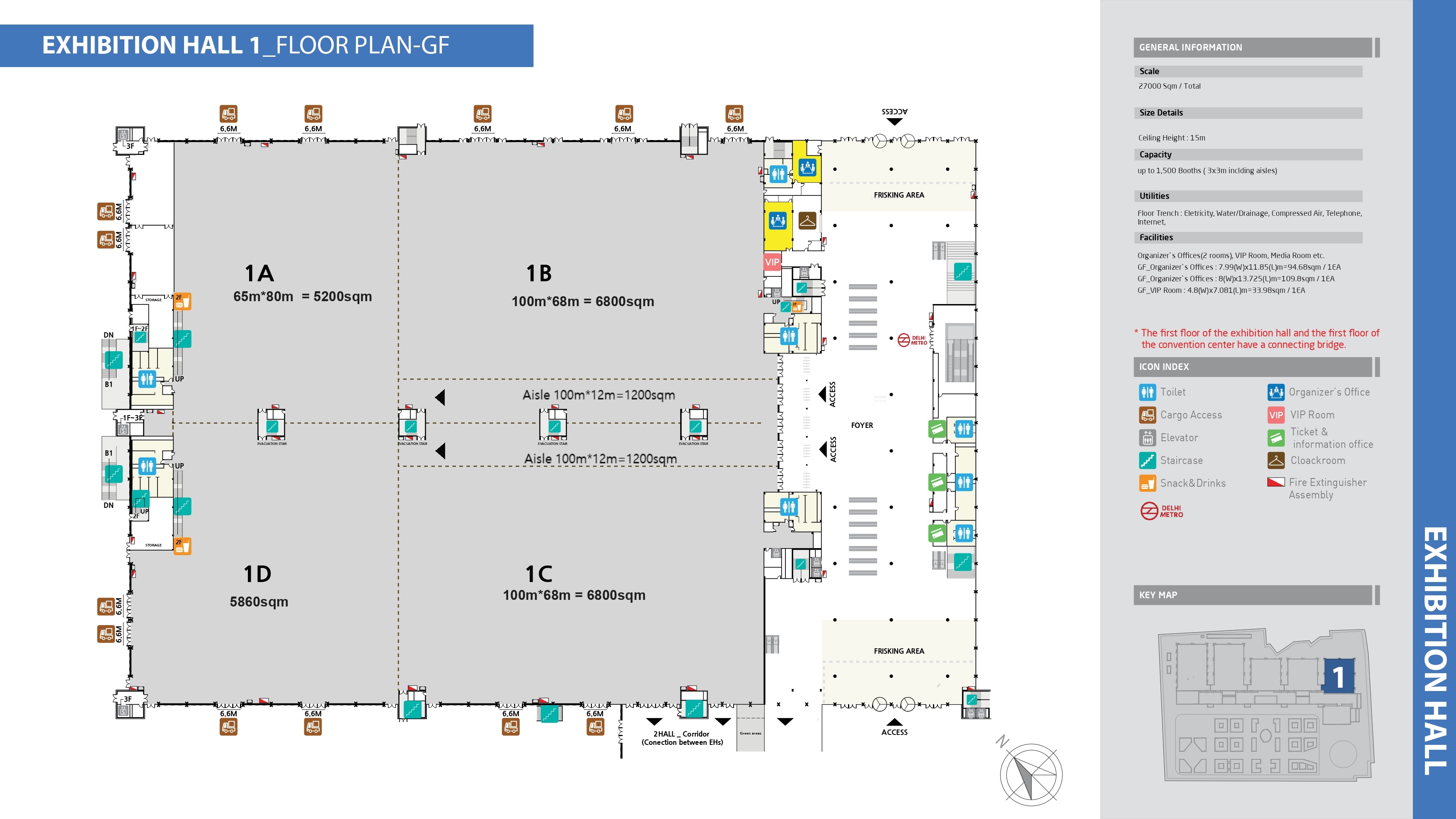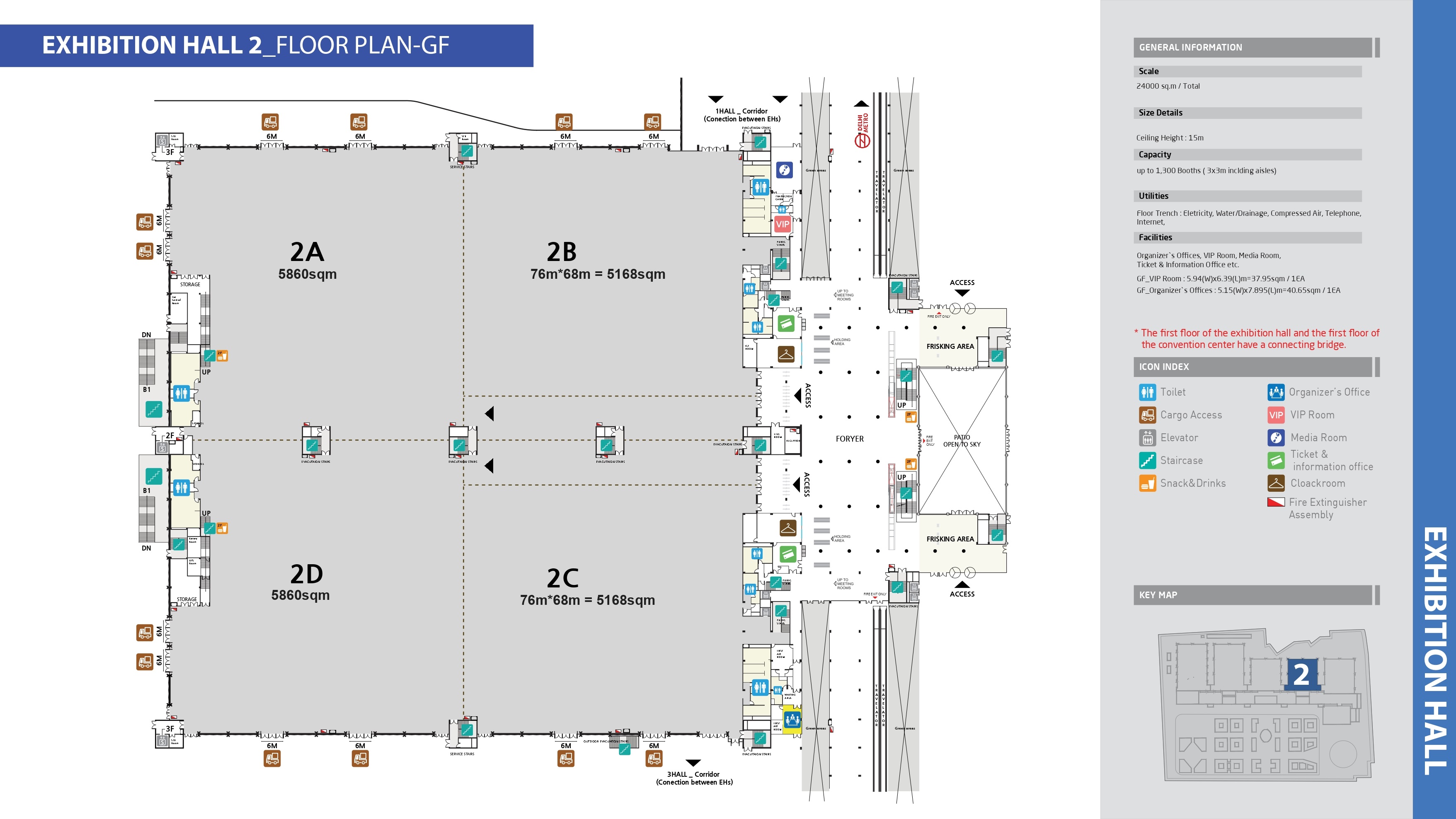E-mail : book@iiccnewdelhi.com
Orgarisers guide : Organisers guide.pdf
Master Plan : Master Plan.pdf

| GENERAL INFORMATION | |
| Usable Area | Hall 1A - 5200 sqm Hall IB - 8000 sqm Hall IC - 8000 sqm Hall ID - 5860 sqm |
| Total Hall Area | 27060 sqm |
| Hall Dimensions | Width X Length : 160 x 180m Ceiling Height : 15m clear |
| Utilities | Floor Trench : Electricuty, Water/Drainage, Compressed Air, Telephone, Internet |
| Facilities | Organizer's Office, VIP Room, Media Room, Ticket & Information Office, etc. |

| GENERAL INFORMATION | |
| Hall 2 Quadrants Gross Areae | Hall 2A - 5860 sqm Hall 2B - 6080 sqm Hall 2C - 6080 sqm Hall 2D - 5860 sqm |
| Ha112 Gross Area | 23880 sqm |
| Hall Dimensions | Width X Length : 160 x 156m Ceiling Height : 15m clear |
| Utilities | Floor Trench : Electricuty, Water/Drainage, Compressed Air, Telephone, Internet. |
| Foyer Facilities | Organizer's Office, VIP Room, Media Room, Cloak Room, Meeting Block, Ticket & Information Office, etc. |
